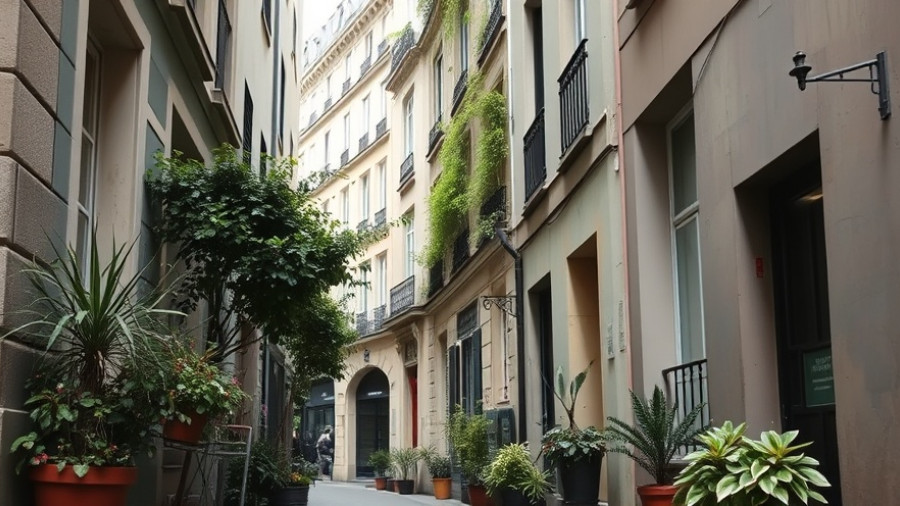
Revitalizing Urban Spaces: The Transformation of a Warehouse
In the heart of Paris, where historical architecture meets modern design, a remarkable transformation has taken place. Marie and Gilles Ballard turned a windowless warehouse into a vibrant family loft, showcasing the true potential of urban indoor-outdoor living. This intriguing project not only revitalized an unused building but also speaks volumes about ingenuity and creativity in home design.
Why Choosing a Warehouse?
For families seeking a more spacious environment in simply packed real estate markets, such as Paris, thinking outside the box becomes crucial. The Ballard couple recognized the hidden value of the industrial building previously used as a fabric warehouse. "We had to find something that no one else wanted," Gilles noted during their quest. With growing awareness around sustainability and adaptive reuse, this project encapsulates the movement towards saving existing structures rather than demolishing them.
The Power of Light and Space: Creating a Courtyard
One of the most striking features of the loft is the central courtyard designed by architect Guillaume Terver. This space, left open to the sky while being surrounded by their living quarters, floods the entire home with natural light. Terver emphasized the use of low-tech materials to recreate a natural aesthetic, focusing on the simple yet sophisticated nature that resonates with the ethos of Medecine Douce, the couple’s jewelry business. The use of pine plywood throughout the space not only adds warmth but also reflects a commitment to sustainability.
Flexibility and Functionality for Family Living
With children in mind, the loft was designed for maximum flexibility. Each section of the home maintains an open-plan layout, allowing for easy interaction among family members while also providing spaces for privacy as needed. The thoughtful design lends itself to shared family time, an important aspect of well-being that many homeowners strive for, particularly in today’s fast-paced world.
Emphasizing Health and Wellness in Home Design
This inspirational project aligns beautifully with a growing trend emphasizing health and wellness in home environments. Incorporating natural light, indoor greenery, and open spaces helps create a calm atmosphere, elevating mood and promoting mental well-being. Homeowners in the MidSouth and beyond can draw from this example to customize their own spaces, demonstrating creativity while prioritizing both aesthetics and wellness.
Lessons on Indoor-Outdoor Living for Your Home
Bringing the outdoors in isn’t limited to grand renovations. Homeowners can adopt simpler strategies to enhance their living spaces, even in more compact environments. Consider adding plants for natural beauty, using light materials, and maximizing natural light through larger windows or skylights where possible. Each of these elements can contribute significantly to a home that feels more open and connected to nature.
Moving Forward: Why Adaptable Spaces Matter
As seen in the Ballards’ loft transformation, having an adaptable living environment can make a significant difference in family dynamics and overall health. With the right planning and design, even the most unconventional spaces can become warm, welcoming homes.
Embrace creativity in your own home design. Consider how you can incorporate these insights into your space for a healthier, more fulfilling living experience. Accessing local resources that focus on sustainable living can further enhance your efforts in creating a personal oasis tailored to your family’s needs.
 Add Row
Add Row  Add
Add 



Write A Comment